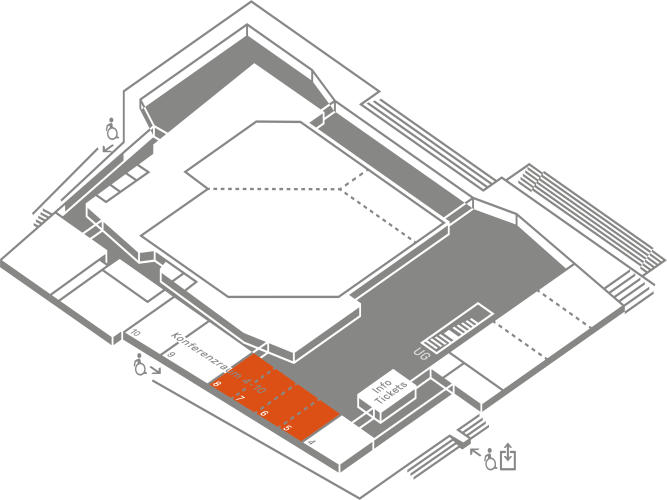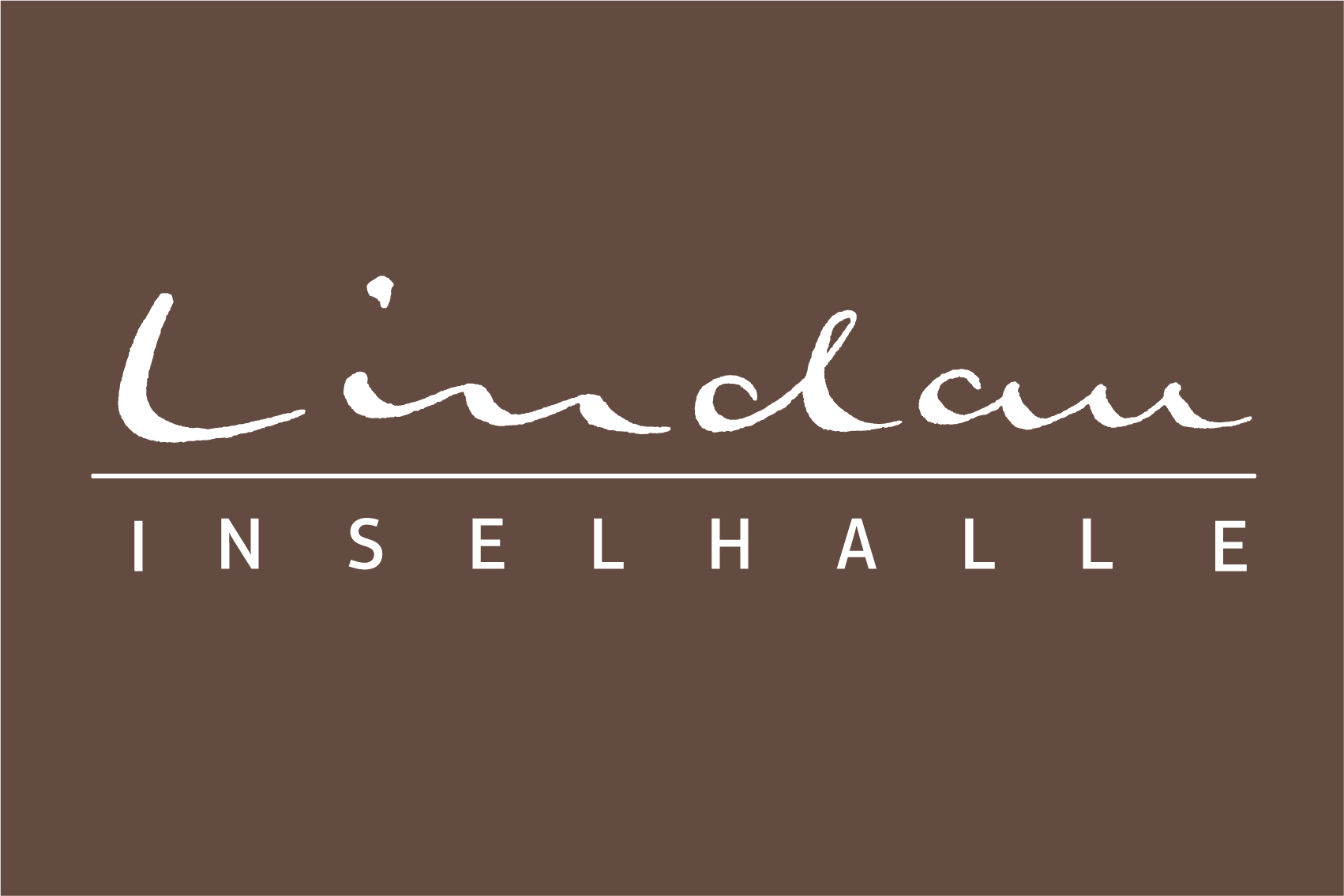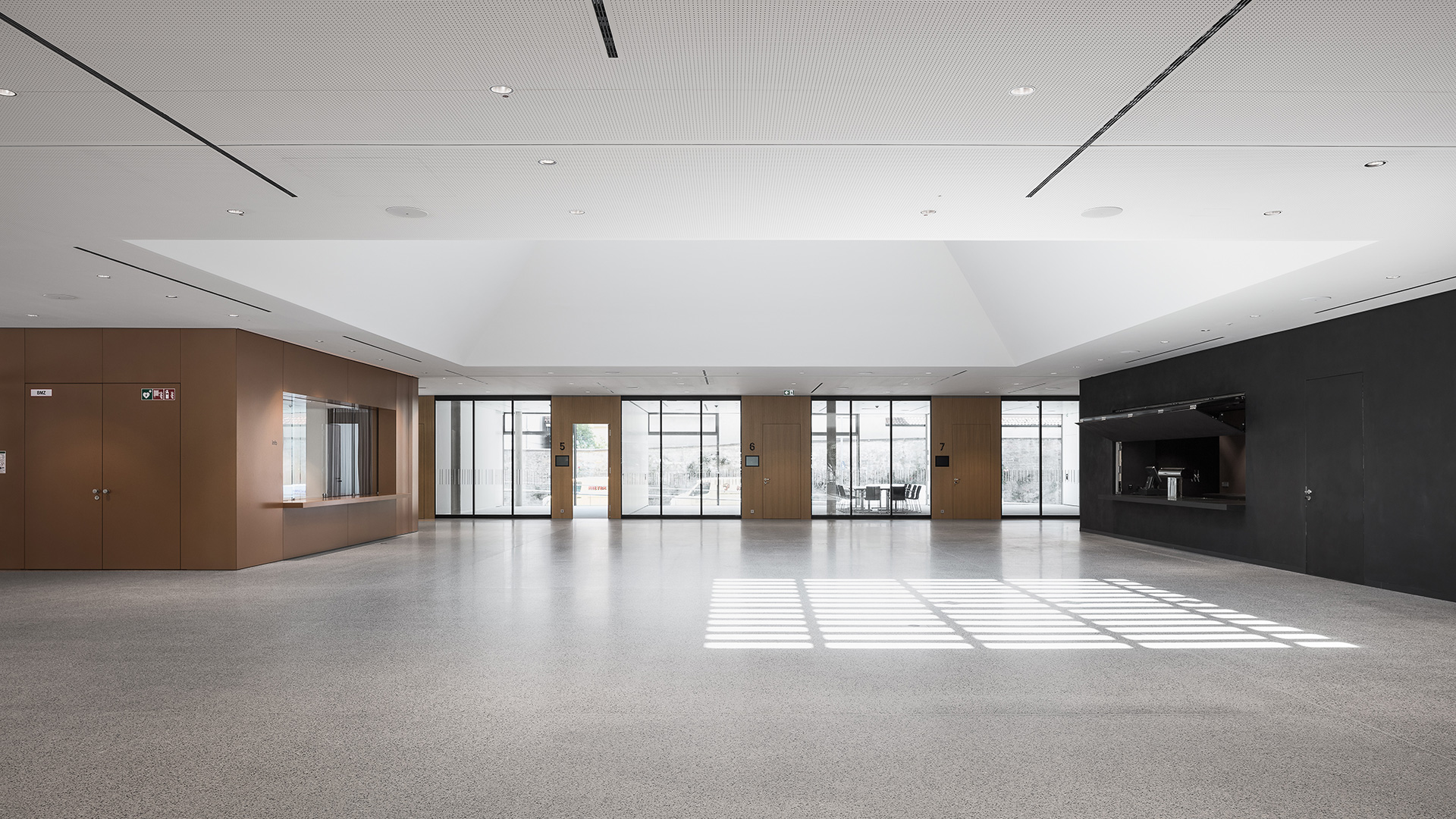Main foyer Welcome!
Details
| 974 |
The spacious, light-flooded main foyer is the central reception and entrance area of the Inselhalle Lindau. You enter the main foyer via the town square on the Kleiner See and from here you reach the halls as well as the conference rooms.
The bright main foyer is ideal for conference breaks with a catering counter and offers plenty of space for discussions outside the conference rooms. Of course, with a view of Lake Constance, you can also enjoy a champagne reception, aperitif or a relaxed get-together with a flying
Main foyer Welcome!
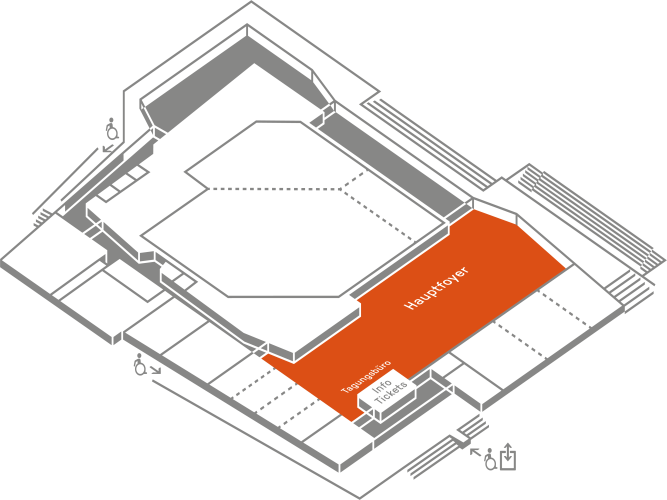
Extended main foyer well combined
Details
| 1283 |
The extended main foyer - combining the foyer and conference rooms 1-3 - offers even more space for your trade fair, accompanying exhibition or evening event. A net exhibition area of around 483 sqm is available to you on a total of just under 1,300 sqm.
The central reception and entrance area of the Inselhalle Lindau is a real pleasure to be in: generously proportioned, bright and flooded with light thanks to the many glass fronts and a view of Lake Constance - a space to linger and feel good.
Extended main foyer well combined
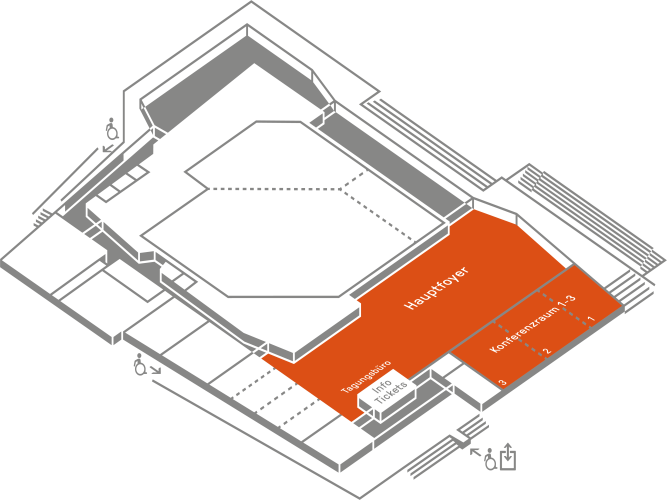
Lakeside Foyer with view
Details
| 193 |
In the north of the hall is the 193 sqm large lakeside foyer. It is connected to the conference rooms and halls as well as to the restaurant. Through the glass front you have a direct view of the Small Lake and in good weather, thanks to the then open doors, you are even a bit closer to the water on the terrace. A stylish ambience for receptions and aperitifs with up to 200 people is guaranteed here.
Possible combinations
Learn MoreLakeside Foyer with view
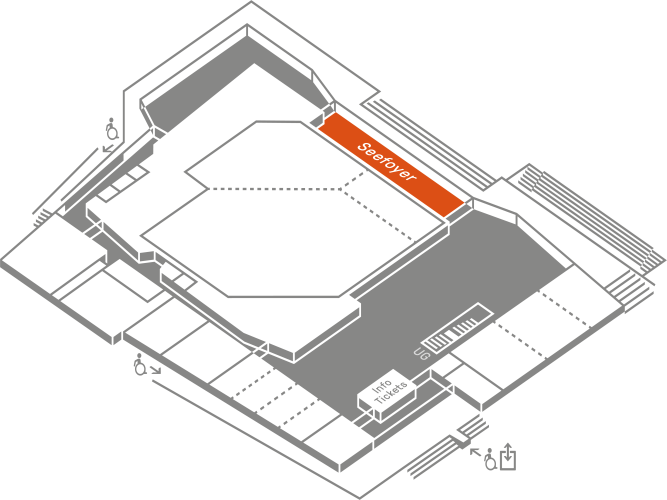
Hall 1 - Bavaria
Details
| 581 | 596 | 250 | 456 |
Together with halls 2 and 3, hall 1 forms the core of the Inselhalle. All three halls can be combined and connected to form one large hall. Due to the dark woods and the beautiful parquet floor, the hall offers a unique atmosphere.
Hall 1 can seat around 600 guests on 581 square meters. It has a 16 x 7 m stage with stage and freight elevator and access to the artists' dressing rooms.
The 10 x 5 m main screen, as well as two additional screens (4.2 x 2.8 m) can be lowered from the ceiling by motor. Of course, the corresponding projectors are already installed. Sound reinforcement loudspeakers and a system for the hard of hearing make Hall 1 ideal for lectures, conferences and plenary events.
Hall 1 - Bavaria
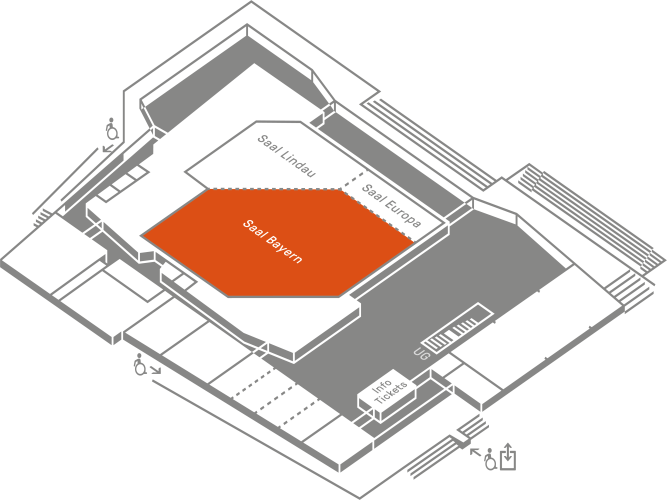
Hall 2 - Lindau
Details
| 319 | 303 | 99 | 220 |
Together with Halls 1 and 3, this 319 sqm hall forms the heart of the Inselhalle. All three halls can be combined and joined together to form the Great Hall. The high-quality woods give the hall a festive and high-class character. Hall 2 has daylight, lake view and direct access to the lake foyer.
Two 4.2 x 4 m screens with corresponding projectors, as well as connections for laptops and microphones make this hall an optimal room for meetings, workshops and lectures with up to 303 people.
The island location can be particularly enjoyed in Room 2: the lake is literally on the doorstep. Through the lakeside foyer and via the staircase, you and your guests can reach the Small Lake - a break couldn't be more beautiful.
Hall 2 - Lindau
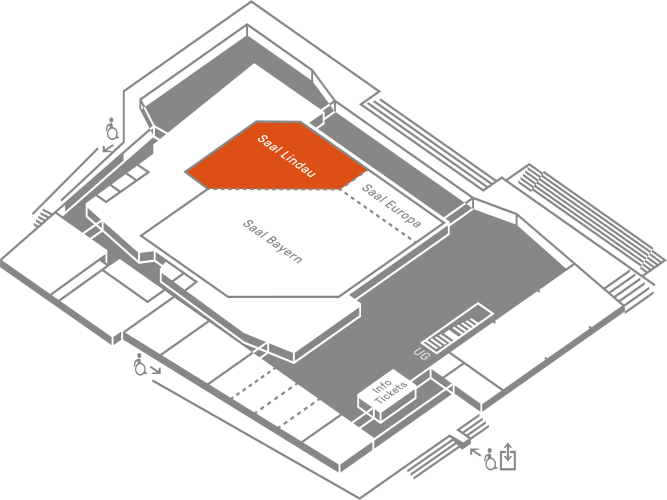
Hall 1 | 2 well combined
Details
| 900 | 899 | 349 | 676 |
The combination of the two halls 1 and 2 creates a room of around 900 square meters with daylight and direct access to the lakeside foyer.
The spacious stage (16 x 7 m) and the corresponding stage and media technology make the hall a suitable space for concerts, plenary lectures or evening events.
Hall 1 | 2 well combined
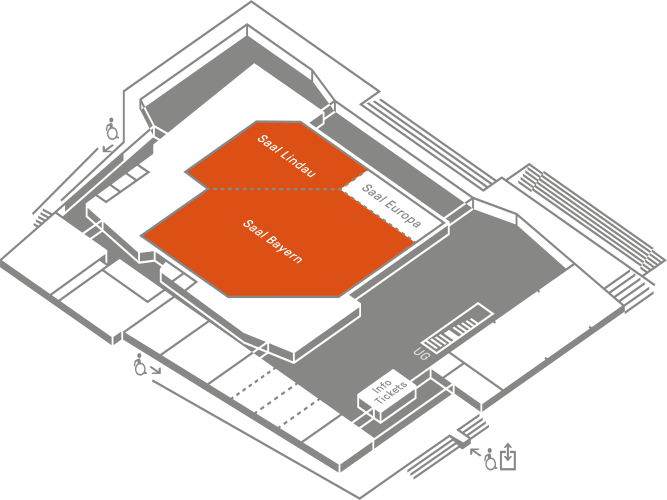
Hall 3 - Europe
Details
| 113 | 77 | 30 | 60 |
Room 3 is with 113 sqm the smallest of the three rooms, which can be combined to one large room.
It has daylight, lake view and direct access to the lake foyer.
Room 3 is perfectly suited for workshops, meetings, discussions and lectures on a smaller scale with up to 77 people in row seating.
During the break, you and your participants can enter the lakeside foyer through a large glass door and immediately reach the Kleine See via an extensive staircase. Enjoy the island location, the fresh air and the view of Lake Constance.
Hall 3 - Europe
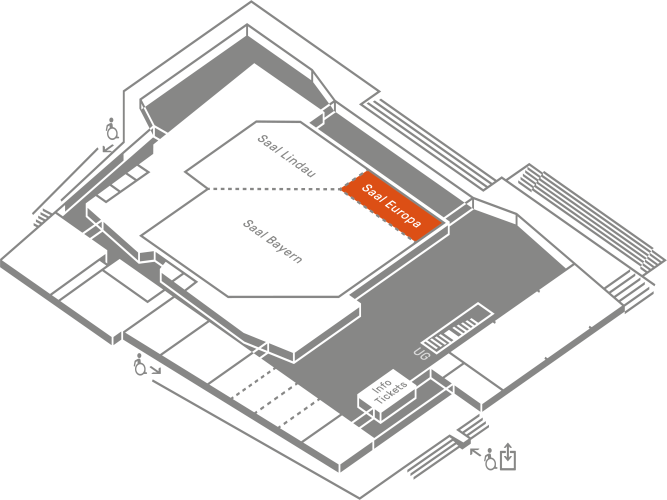
Hall 1 | 3 Bavaria vs. Europe
Details
| 694 | 728 | 292 | 520 |
If you combine the two halls 1 and 3, you will find yourself in a hall of about 700 square meters with daylight, direct access to the lakeside foyer and a large stage (16 x 7 m). This offers space for up to 292 people in parliamentary seating or even 728 people in row seating.
Thanks to optimally placed screens and LCD projectors, as well as modern sound technology and a hard-of-hearing system, this hall combination is ideally suited for conferences and meetings.
Hall 1 | 3 Bavaria vs. Europe
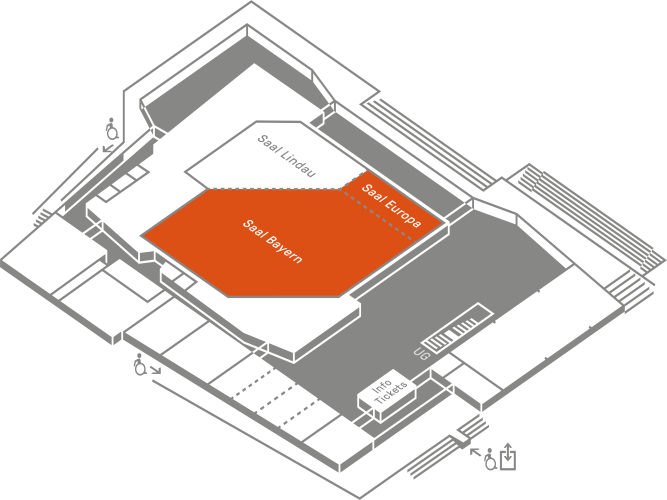
Hall 1 | 2 | 3 combine cleverly
Details
| 1013 | 1106 | 443 | 768 |
The combination of all 3 halls creates one large hall - the heart of the Inselhalle Lindau.
The hall has a 16 x 7 m stage with freight and passenger elevator as well as access to the artists' dressing rooms. The 10 x 5 m main screen is complemented by five additional screens mounted in the hall. This ensures the best possible visibility for your presentation, even with a maximum seating capacity of around 1,100 people in a row. Of course, the corresponding projectors are also already installed. Thanks to sound reinforcement loudspeakers and a system for the hard of hearing, the Great Hall is ideally suited for lectures, conferences and plenary events.
Hall 1 | 2 | 3 combine cleverly
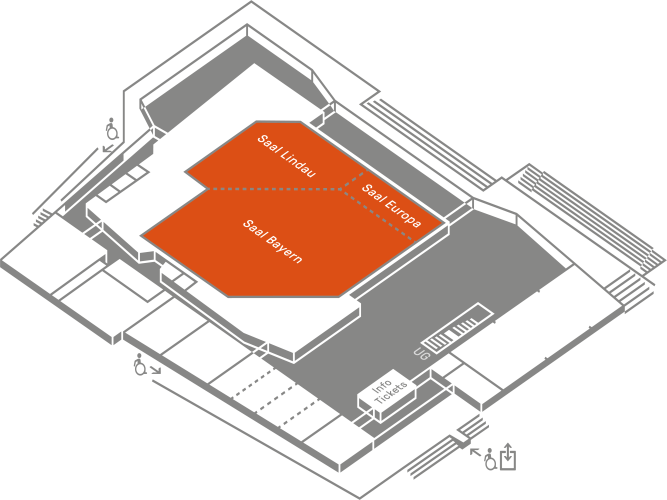
Lounge on the promenade
Details
| 303 | 206 |
In the 303 sqm Lounge in the basement of the Inselhalle, up to 206 people can be catered for at the same time. However, the modern and attractively designed lounge and banquet area is not only suitable for lunch breaks, but also for evening events or social areas for your speakers and participants.
Thanks to the modular combination options of lounge areas 3, 1 and 2, a room of around 630 square meters can be created, offering space for up to 590 people to be entertained. Large glass fronts provide sufficient daylight and those who want to enjoy the fresh air can do so in the atrium, directly on the shore of Lake Constance.
Lounge on the promenade
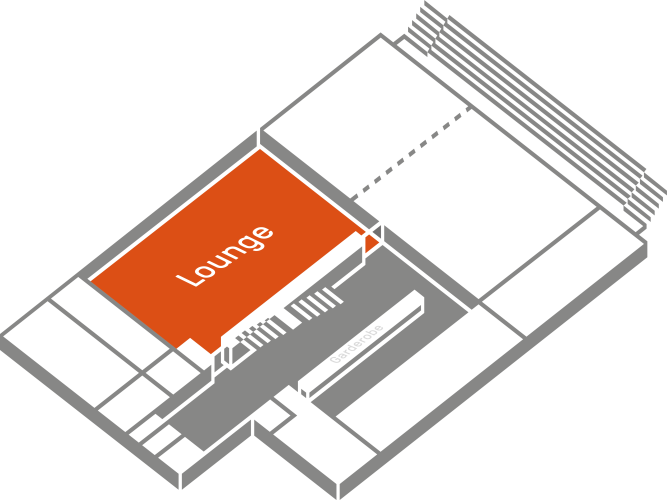
Lounge 1 a good choice
Details
| 164 | 140 | 60 | 180 |
In the basement of the Inselhalle Lindau, a separate lounge and banquet area is at your disposal. Equipped with two screens and the corresponding LCD projectors and daylight, Lounge 1 is also ideal as a conference room. Events from the hall can also be transferred here - thus expanding the total number of participants by around 140 people (in row seating). Thanks to a landscaped atrium with stairs, you can spend your breaks directly on the shores of Lake Constance.
Lounge 1 can be combined with the areas of Lounge 2 and 3, and the direct connection to the kitchen ensures optimal catering for your participants during the breaks. On a total area of about 630 sqm, 590 people can enjoy their break at the same time in peace.
Lounge 1 a good choice
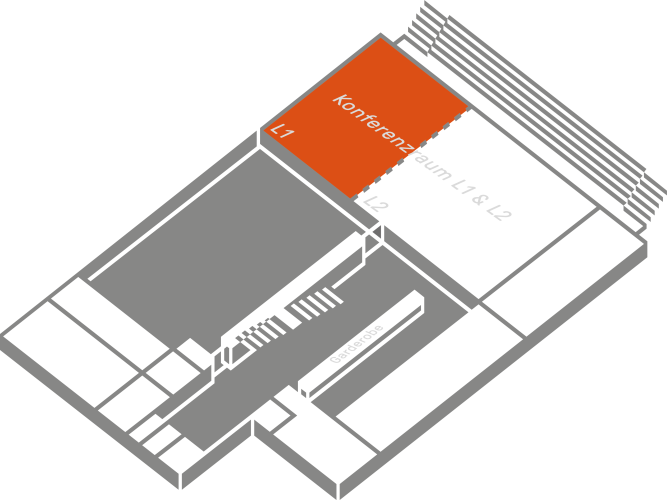
Lounge 2 central lounge
Details
| 164 | 140 | 60 | 180 |
The conference room Lounge 2, located in the basement, is ideally suited for lectures and meetings with up to 140 people in row seating thanks to screens and corresponding LCD projectors. Thanks to a large glass front facing the landscaped atrium, you and your participants can enjoy a daylight-flooded room with break facilities directly on the shores of Lake Constance. Thanks to our networked media technology, even events from the hall can be transmitted here - should the number of participants be somewhat larger.
Lounge 2 can be combined with Lounge 1 and 3. This creates a 631 sqm room, which is ideally suited for the catering of your participants during breaks due to the direct connection to the kitchen.
Lounge 2 central lounge
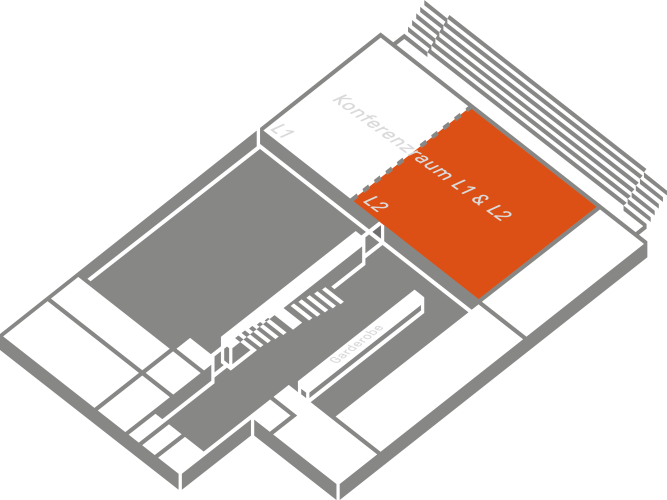
Lounge 1 | 2 central lounge area
Details
| 328 | 340 | 150 | 360 |
The room combination Lounge 1|2 offers 328 square meters of space for up to 360 people in banquet seating. Equipped with modern media and conference technology, this room is thus ideally suited for lectures, workshops and meetings.
A large glass front not only provides daylight, but also gives you and your participants access to a landscaped atrium with stairs. Here you can spend your breather directly on the shore of Lake Constance - and start the second part of your event with fresh energy.
Lounge areas 1 and 2 can also be combined with lounge area 3, where an optimal connection to the kitchen ensures that your participants are well catered for. A total area of about 630 sqm accommodates up to 590 people
Lounge 1 | 2 central lounge area
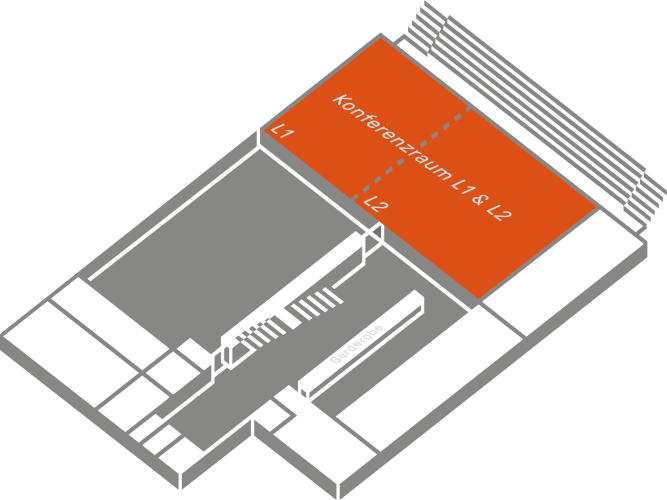
Lounge | L1 | L2 smart combined
Details
| 631 | 592 |
In the basement of the Inselhalle Lindau, a separate lounge and banquet area is available to you. The direct connection to the kitchen ensures an optimal supply of your participants during the breaks. Save yourself annoying conversion work in the hall and make the best use of the break time!
The 630 sqm room combination Lounge 1 | 2 | 3 offers space for up to 590 people.
Whether for a lunch break, an evening event with atmospheric lighting or as an all-day accessible lounge area with snack catering - the spacious lounge area offers a wide range of possible
Lounge | L1 | L2 smart combined
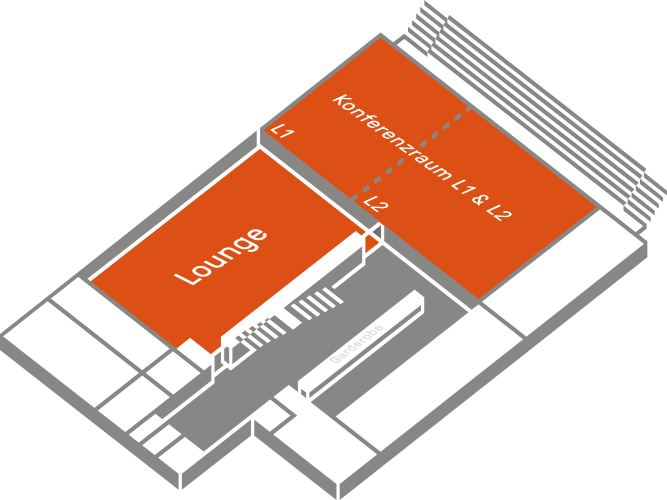
Conference Room 1
Details
| 86 | 63 | 28 |
Conference Room 1 is located in the eastern part of the Inselhalle Lindau. Equipped with three screens and corresponding LCD projectors, ceiling and front speakers, as well as wireless microphones and hearing-impaired loops, this room is ideal for presentations, lectures, meetings and conferences. And if you are planning an event in the hall, it can easily be transferred to Conference Room 1.
The 86-square-meter, bright room faces the town square and can accommodate 63 people in row seating. Thanks to the modular room concept, it can be flexibly combined with Conference Room 2 and Conference Room 3 to expand it to 197 sqm and 307 sqm respectively.
Conference Room 1
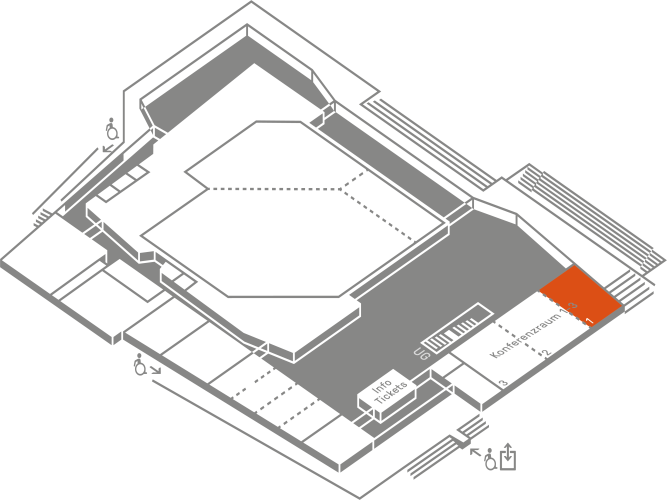
Conference Room 2
Details
| 111 | 98 | 38 |
Conference room 2 is located in the eastern part of the Inselhalle Lindau and faces the town square. This room is equipped with three screens, corresponding LCD projectors, ceiling and front speakers as well as radio microphones and hearing impaired loops and is thus made for presentations, lectures, meetings and conferences. Events in the hall can be easily transferred to the conference room.
With approximately 111 square meters, this conference room offers space for up to 98 people in row seating. It can also be flexibly connected to conference rooms 1 and 3. Thus, the optimal room size for your desired number of participants can be created.
Possible combinations
Conference Room 1 | 2 Conference Room 1 | 2 | 3 Conference Room 2 | 3 Learn MoreConference Room 2
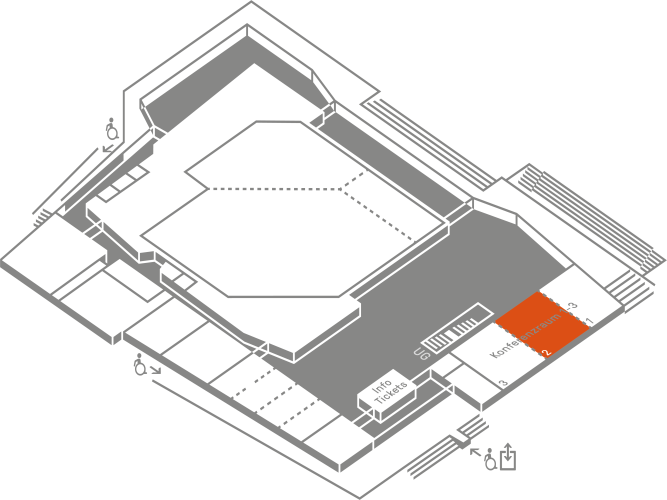
Conference Room 3
Details
| 110 | 98 | 38 |
Conference room 3 is located in the eastern conference wing. It is equipped with a large screen and a bright LCD projector, ceiling and front speakers as well as wireless microphones and a loop for the hard of hearing. This makes this conference room ideal for presentations, lectures, meetings and conferences. If you are planning an event in the hall, it can easily be transferred to the conference room.
The room has 110 square metres and faces the town square. 98 people can be seated comfortably in rows - and if the room is too small, it can easily be connected to conference rooms 2 and 1. Thanks to this modular room concept, the perfect room can be created for any number of participants.
Conference Room 3
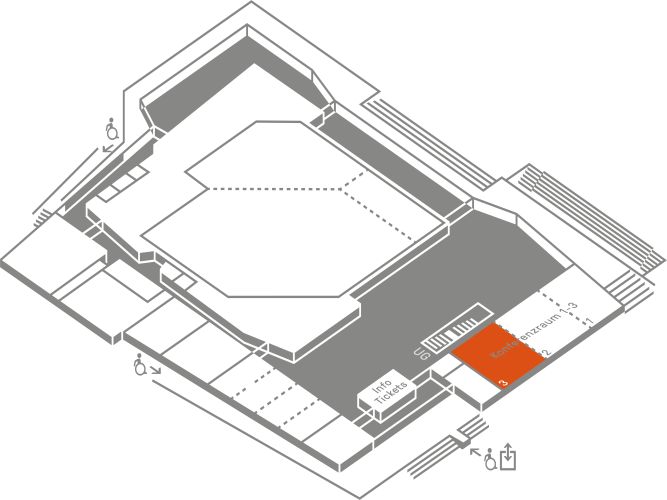
Conference room 4
Details
| 54 | 40 | 19 |
Conference room 4, located in the southern part of the Inselhalle Lindau, is equipped with a screen, LCD projector and ceiling speakers. It is ideal for lectures and presentations, meetings and conferences.
Conference room 4 offers space for a total of 40 people in row seating on an area of 54 sqm.
Possible combinations
Learn MoreConference room 4
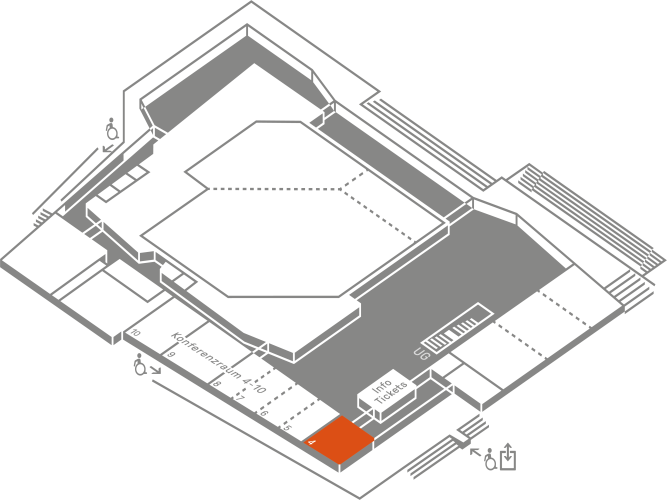
Conference Room 5
Details
| 41 | 30 | 10 |
Conference room 5 is located in the southern conference wing of the Inselhalle Lindau. Thanks to floor-to-ceiling windows, it is very bright and friendly. On 41 sqm there is room for 30 people in row seating. A meeting in block seating, for example, is possible with a total of 16 people. Of course, the room is equipped with modern media and conference technology and thus has a screen, an LCD projector and ceiling speakers. If required, events can also be transferred from the hall to this conference room. Conference room 5 can be easily expanded with conference rooms 6 to 8. Thus, the appropriate room size can be created for any number of participants.
Conference Room 5
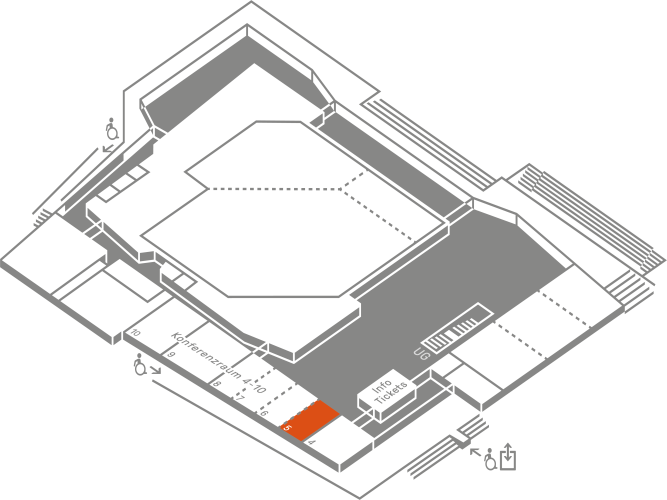
Conference Room 6
Details
| 42 | 36 | 10 |
Another conference room in the southern wing of the Inselhalle Lindau is conference room 6. Of course, this room is equipped with modern technology, making it ideal for lectures, presentations, meetings and conferences. Floor-to-ceiling windows let plenty of daylight into the southern conference rooms and create a pleasant and inspiring atmosphere.
At 42 square meters, Conference Room 6 is one of the smaller conference rooms in the Inselhalle - ideal for a small-scale meeting or intensive workshops. It can be effortlessly expanded with conference rooms 5 and 7 to 8.
Conference Room 6
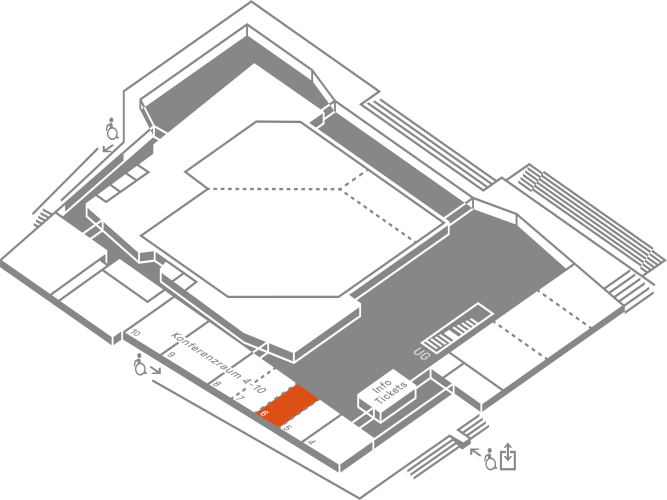
Conference Room 7
Details
| 44 | 36 | 12 |
Conference room 7, which is located in the southern part of the Inselhalle, offers 44 square meters of space for up to 36 people in row seating. Equipped with modern media and conference technology, this room can be used according to your wishes: for lectures, presentations, discussion rounds or seminars.
The southern conference rooms 5-8 can be modularly combined and interconnected. Thanks to different room sizes, a wide range of participant numbers can be optimally accommodated.
Conference Room 7
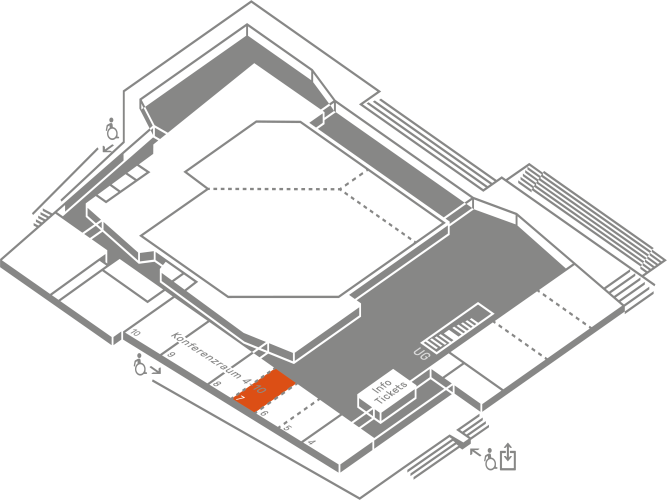
Conference Room 8
Details
| 46 | 36 | 12 |
Conference room 8 is located in the southern part of the Inselhalle. It is equipped with a screen, LCD projector and ceiling speakers. This room is ideal for lectures and presentations for up to 42 people in row seating.
With an area of 46 square meters, Conference Room 8 also accommodates 36 people in row seating. Or try an open format - a circle of chairs, for example? No matter which setting you prefer and how many participants you would like to accommodate - thanks to the modular room concept in the southern conference wing, almost every wish can be fulfilled.
Conference Room 8
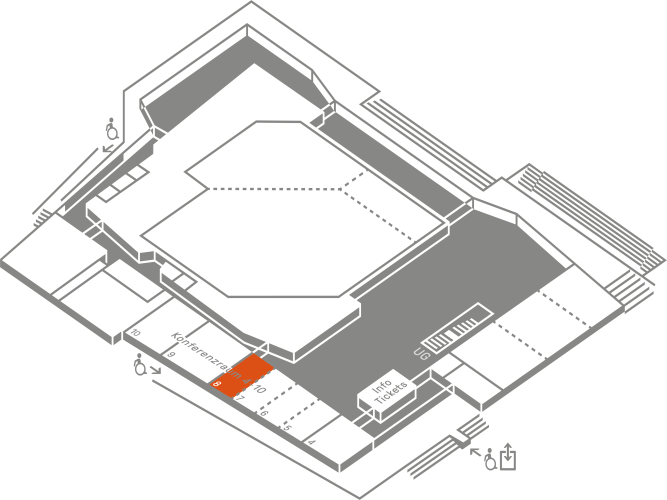
Conference Room 9
Details
| 86 | 65 | 27 |
Conference room 9 is located in the southern part of the Inselhalle. This comes with a screen, LCD projector and ceiling speakers. In addition, events can be broadcast from the hall to the conference room.
Since this room is structurally separated from the other conference rooms and thus stands somewhat alone, it is ideally suited for confidential meetings and discussions. If you would like to offer your speakers a retreat, then Conference Room 9 is just what you need. The entrance from the main foyer into the conference hallway can be closed if necessary, so that you are not disturbed by anyone.
With 86 sqm the room offers space for up to 65 people in row
Possible combinations
Learn MoreConference Room 9
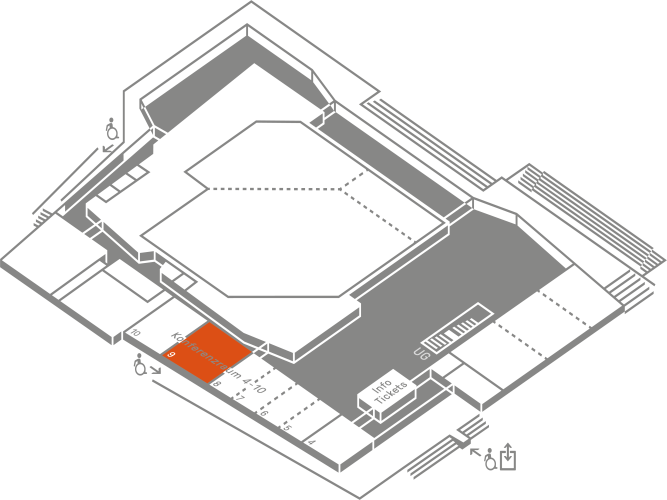
Conference Room 10
Details
| 88 | 78 | 30 |
Conference room 10, which is located in the southern conference wing of the Inselhalle Lindau, is equipped with modern media and conference technology.
This room is not directly connected to the foyer, but is accessible via a corridor. This separation from the rest of the rooms in the Inselhalle Lindau makes it ideally suited for confidential meetings and discussions. The conference room 10 offers space for 78 people in row seating on a total of 88 sqm.
Possible combinations
Learn MoreConference Room 10
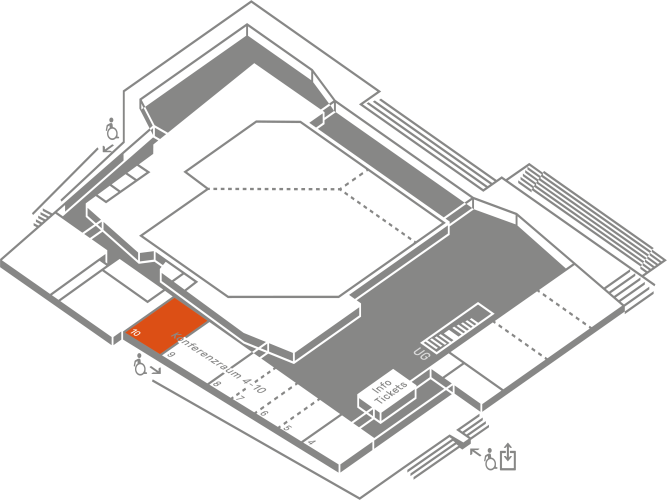
Conference Room 1 | 2
Details
| 197 | 196 | 78 |
Combining the two conference rooms 1 and 2 in the eastern part of the Inselhalle Lindau creates a 197 sqm room that offers space for up to 196 people in row seating.
Equipped with a total of five screens and bright LCD projectors, ceiling and front speakers, as well as radio microphones and hearing-impaired loops, this room is ideal for presentations, lectures, meetings and conferences. And if you are planning an event in the Great Hall, it can easily be transferred to the conference room.
Thanks to the modular room concept, it can be flexibly combined with Conference Room 3 to expand it to 307 sqm. The walls facing the main foyer are also flexible and can be opened if necessary.
Conference Room 1 | 2
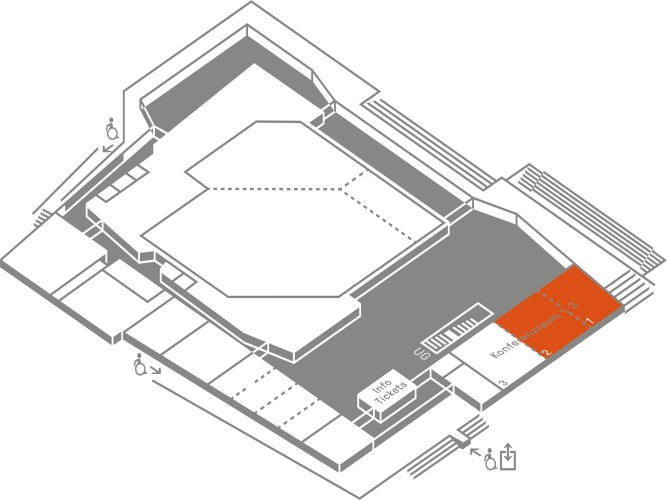
Conference Room 2 | 3
Details
| 221 | 200 | 88 |
In combination, conference rooms 2 and 3 offer space for up to 200 people in row seating on 221 sqm.
The conference room is of course equipped with modern media and conference technology. This includes three screens and corresponding LCD projectors, as well as ceiling and front speakers, radio microphones and hearing-impaired loops. This makes the room ideal for lectures, presentations and meetings.
The modular room concept allows conference room 2|3 to be combined with conference room 1 as well as to open the wall to the main foyer.
Conference Room 2 | 3
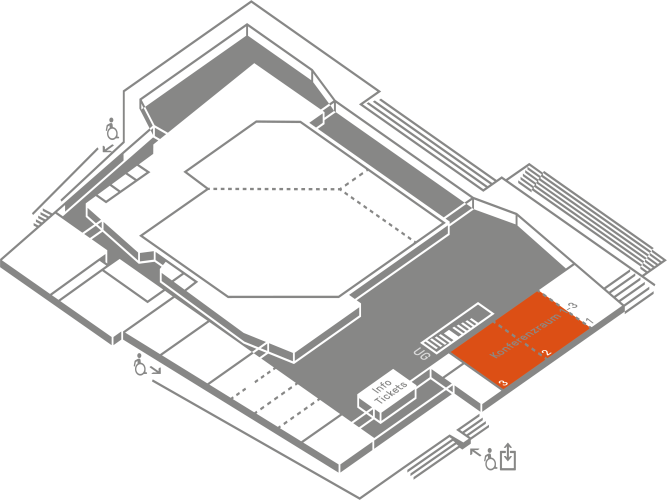
Conference Room 5 | 6
Details
| 83 | 65 | 30 |
Four of the conference rooms in the southern part of the Inselhalle can be combined in a modular fashion.
Combining rooms 5 and 6 creates a conference room with 83 square metres of space for up to 65 people seated in rows. Floor-to-ceiling windows let in plenty of daylight.
Equipped with two screens, LCD projectors and appropriately aligned ceiling speakers, it is ideal for lectures and presentations, meetings and conferences.
Conference Room 5 | 6
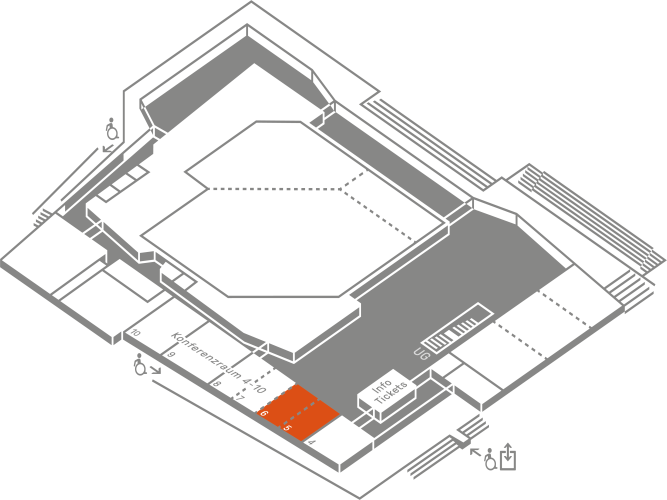
Conference Room 7 | 8
Details
| 91 | 78 | 30 |
The modular room concept in the southern conference wing also includes the combination of rooms 7 and 8. This room combination offers 90 sqm of space for up to 78 people in row seating.
Of course, you and your participants will benefit from our modern media and conference technology, which is available in the conference rooms. Whether a lecture, presentation or workshop - thanks to the floor-to-ceiling windows, you can feel at home in the bright and friendly conference rooms.
Conference Room 7 | 8
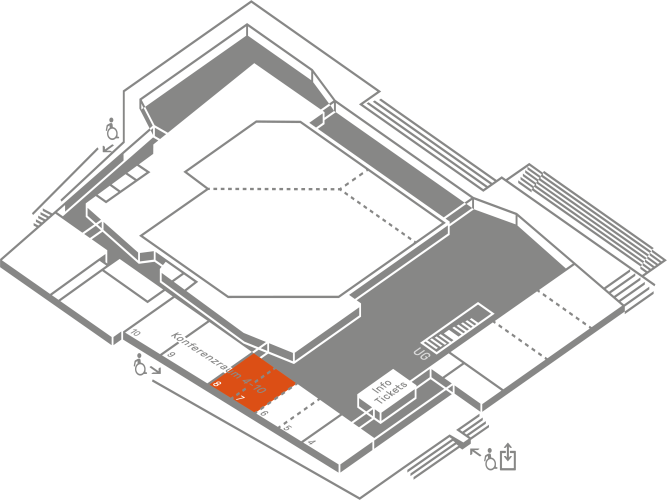
Conference Room 1 | 2 | 3
Details
| 307 | 312 | 128 | 220 |
Combining all three conference rooms in the eastern wing of the Inselhalle Lindau creates a spacious room that can accommodate up to 312 people in row seating on 307 sqm.
Of course, this conference room is equipped with modern event technology. A total of five screens, suitably installed LCD projectors, ceiling and front speakers as well as radio microphones and hearing-impaired loops are available to you here. In addition, it is easily possible to broadcast events from the hall into the conference room.
The possibilities for using the large and bright conference room with its large glass front facing the town square are manifold - lectures, presentations, conferences.
Conference Room 1 | 2 | 3
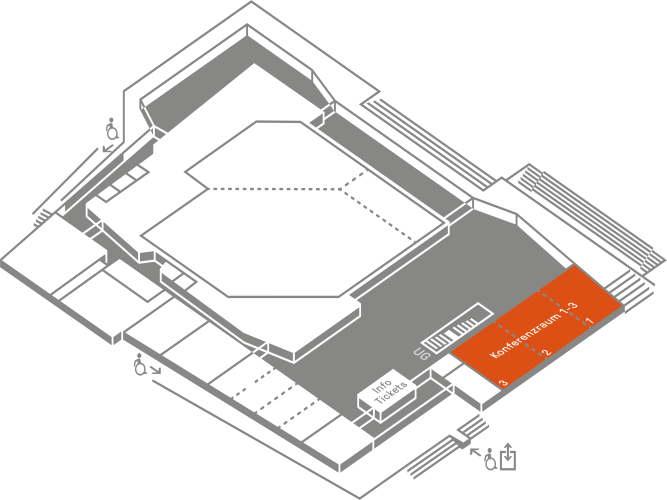
Conference room 5 | 6 | 7 | 8
Details
| 173 | 140 |
Conference rooms 5-8 are located in the southern part of the Inselhalle and can be combined into one 173 sqm room. Floor-to-ceiling windows let plenty of daylight into this room, which can seat 140 people in rows, for example.
Equipped with four screens, LCD projectors and appropriately aligned ceiling speakers, it is ideal for lectures and presentations, meetings and conferences.
But of course, countless other uses are also conceivable: an accompanying poster exhibition for your conference, an interactive workspace for your participants or a spacious work and recreation area for your staff.
Conference room 5 | 6 | 7 | 8
