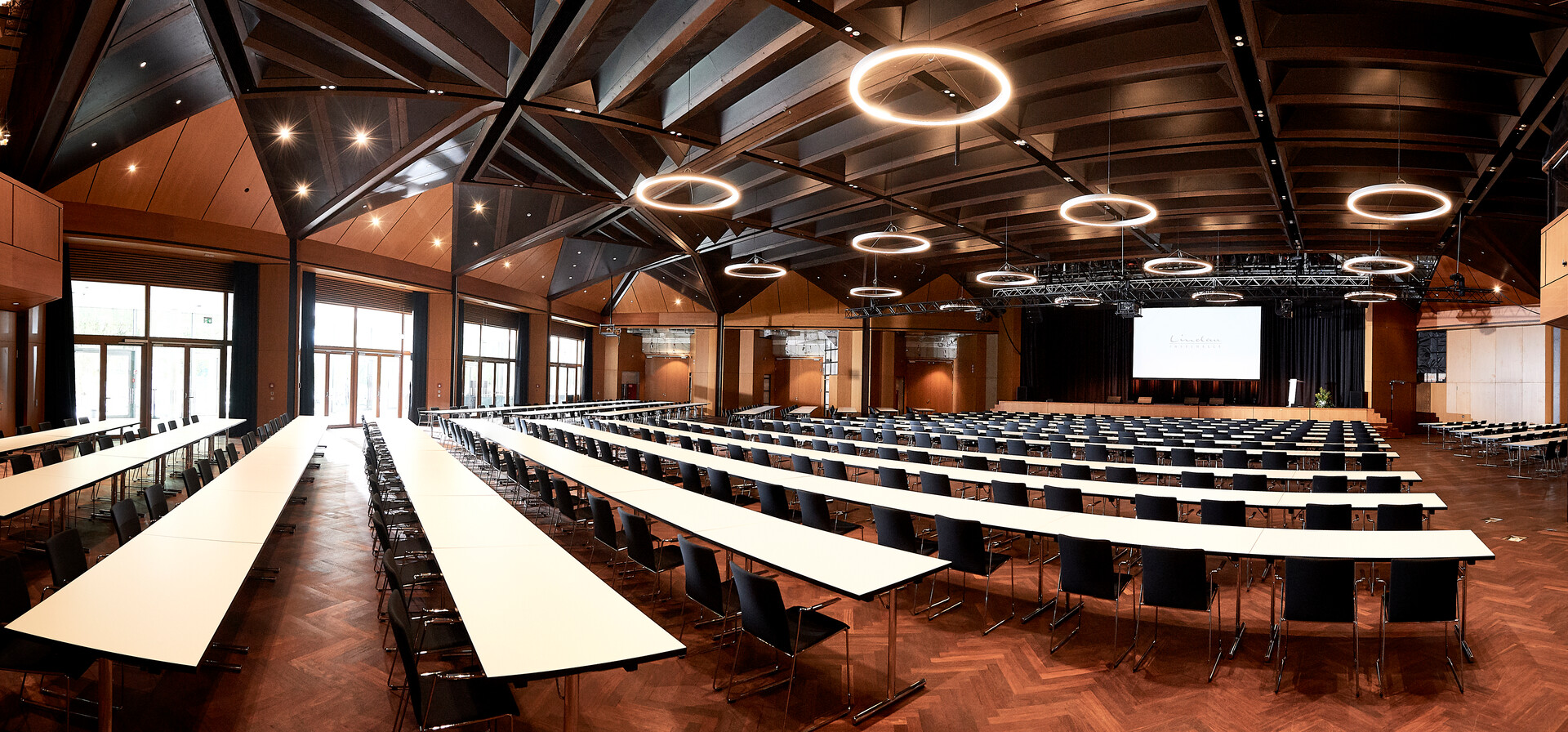Room in data - Seating
| Room | Area (m²) | Row seating | Parliamentary seating | Lounge Area |
|---|---|---|---|---|
| Hall 1 – Bavaria | 581 | 596 | 250 | 456 |
Together with halls 2 and 3, hall 1 forms the core of the Inselhalle. All three halls can be combined and connected to form one large hall. Due to the dark woods and the beautiful parquet floor, the hall offers a unique atmosphere.
Hall 1 can seat around 600 guests on 581 square meters. It has a 16 x 7 m stage with stage and freight elevator and access to the artists’ dressing rooms.
The 10 x 5 m main screen, as well as two additional screens (4.2 x 2.8 m) can be lowered from the ceiling by motor. Of course, the corresponding projectors are already installed. Sound reinforcement loudspeakers and a system for the hard of hearing make Hall 1 ideal for lectures, conferences and plenary events. The audio microphones installed in Room 1 not only transmit the spoken word in the room itself, but can also be used to record your events if desired.
Read more
Features
- Artist cloakroom
- Freight lift
- Listening microphones
- Motorised screens
- Projectors
- Sound reinforcement loudspeaker
- Stage
- Stage lift
- System for hearing impaired
Room Combinations
| Room | Area (m²) | Row seating | Parliamentary seating | Lounge Area |
|---|---|---|---|---|
| Hall 1 | 2 | 900 | 899 | 349 | 676 |
| Room | Area (m²) | Row seating | Parliamentary seating | Lounge Area |
|---|---|---|---|---|
| Hall 1 | 3 | 694 | 728 | 292 | 520 |
| Room | Area (m²) | Row seating | Parliamentary seating | Lounge Area |
|---|---|---|---|---|
| Hall 1 | 2 | 3 | 1013 | 1106 | 443 | 768 |


