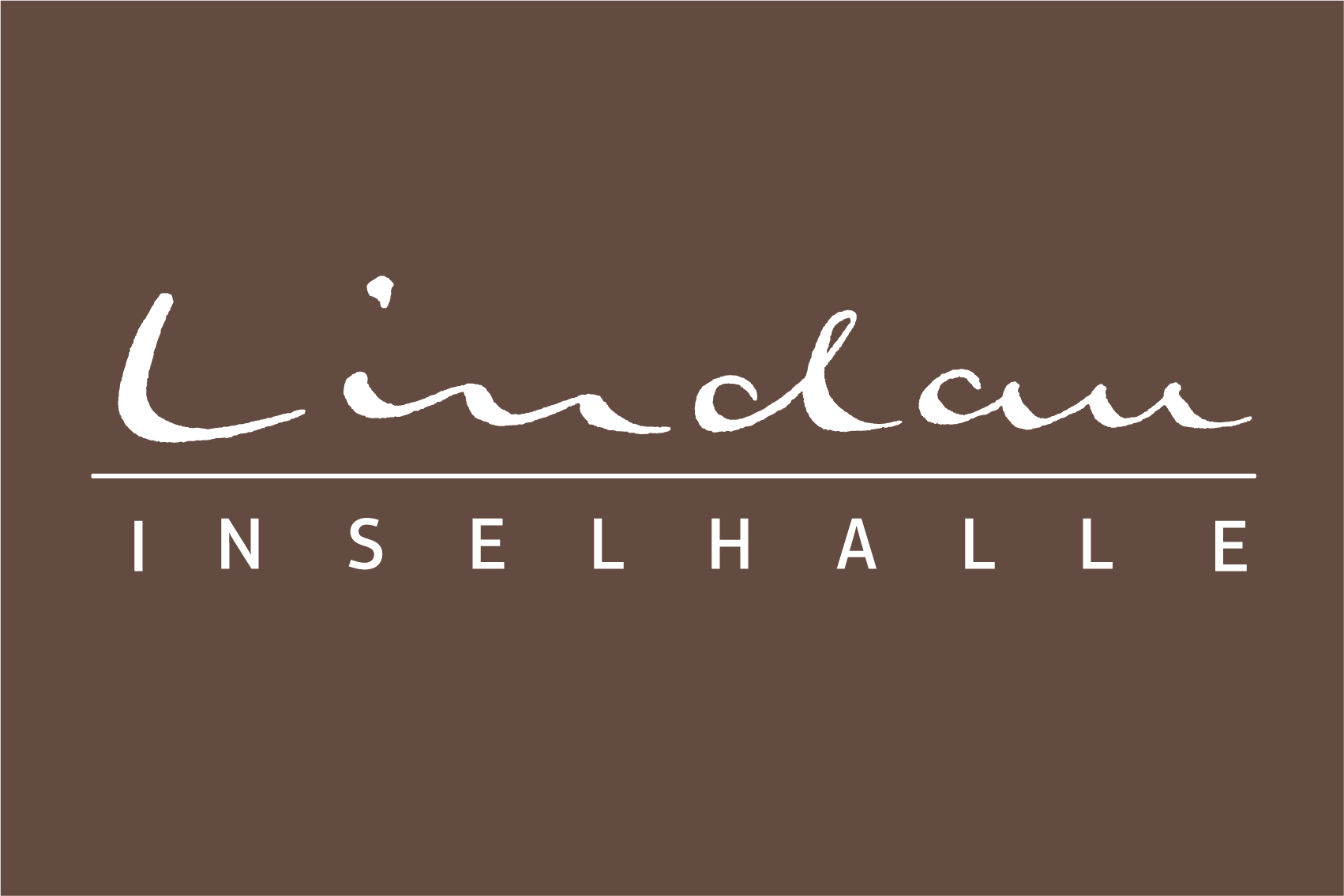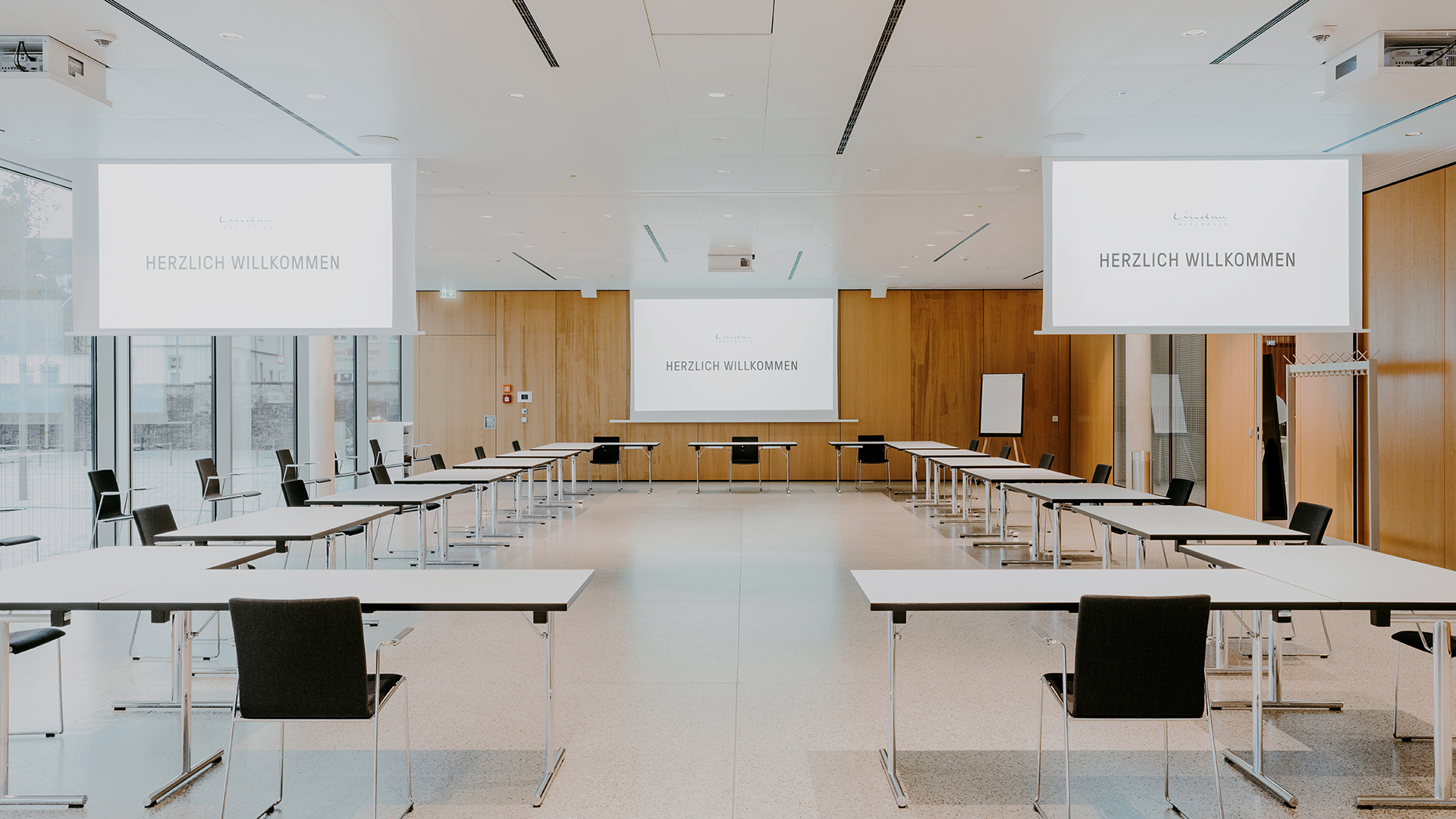Room in data - Seating
| Room | Area (m²) | Row seating | Parliamentary seating | Lounge Area |
|---|---|---|---|---|
| Conference Room 1 | 2 | 3 | 307 | 312 | 128 | 220 |
Combining all three conference rooms in the eastern wing of the Inselhalle Lindau creates a spacious room that can accommodate up to 312 people in row seating on 307 sqm.
Of course, this conference room is equipped with modern event technology. A total of five screens, suitably installed LCD projectors, ceiling and front speakers as well as radio microphones and hearing-impaired loops are available to you here. In addition, it is easily possible to broadcast events from the hall into the conference room.
The possibilities for using the large and bright conference room with its large glass front facing the town square are manifold – lectures, presentations, conferences. Or you can expand the number of participants in your opening lecture in the hall by transferring it to the conference room. The modular concept also offers another possible use: the walls of the conference room facing the main foyer can be easily opened. This increases the total area to almost 1,300 sqm. This gives you a total net exhibition area of 483 sqm. A trade fair or accompanying exhibition with a direct view of Lake Constance – a highlight for your visitors!
Read more
Features
- Ceiling and front speakers
- Conference technology
- LCD projectors
- Screens
- System for hearing impaired
- Wireless microphones
Room Combinations
| Room | Area (m²) | Row seating | Parliamentary seating | Lounge Area |
|---|---|---|---|---|
| Extended main foyer | 1283 |
| Room | Area (m²) | Row seating | Parliamentary seating | Lounge Area |
|---|---|---|---|---|
| Conference Room 1 | 2 | 197 | 196 | 78 |
| Room | Area (m²) | Row seating | Parliamentary seating | Lounge Area |
|---|---|---|---|---|
| Conference Room 2 | 3 | 221 | 200 | 88 |


