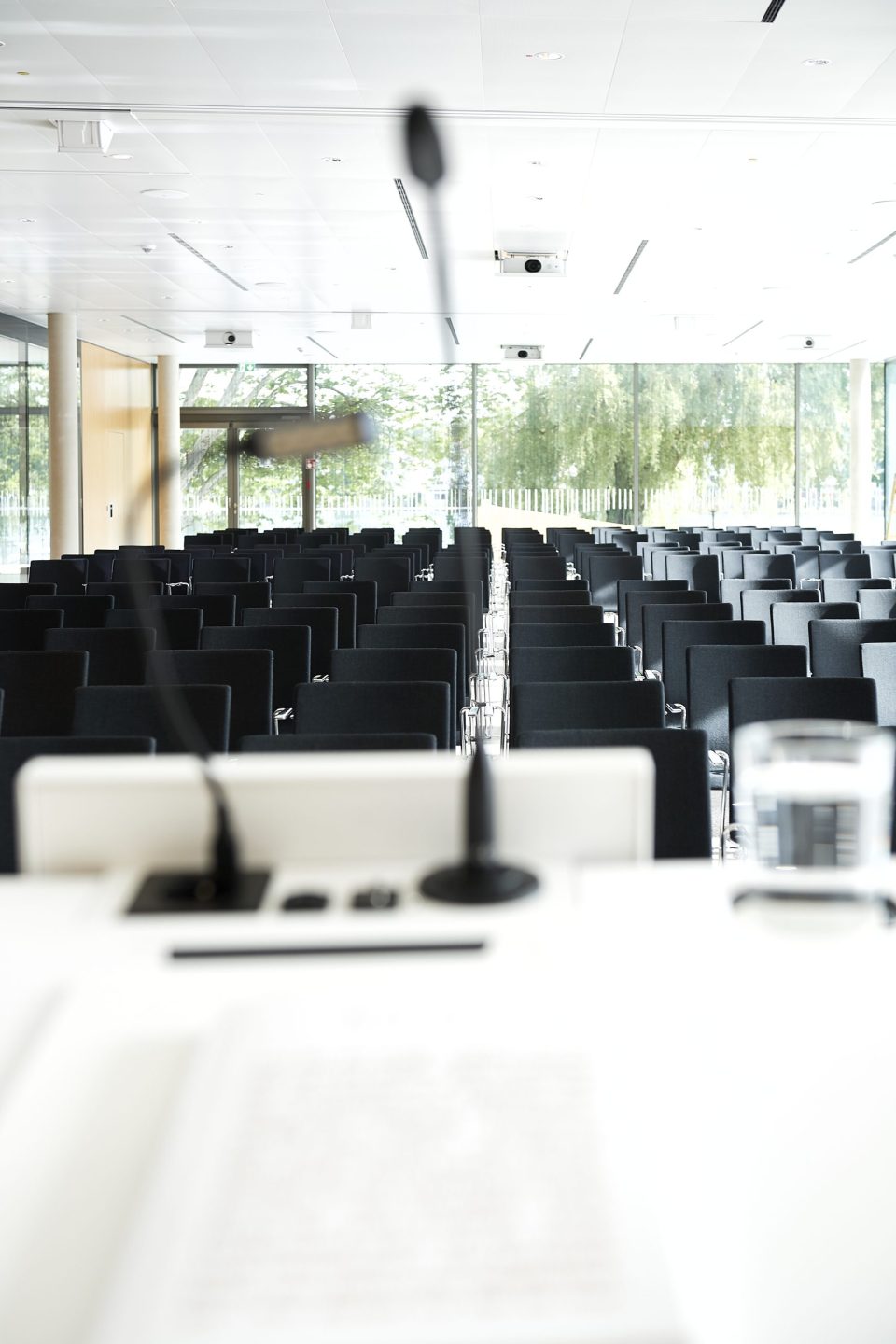Room in data - Seating
| Room | Area (m²) | Row seating | Parliamentary seating | Lounge Area |
|---|---|---|---|---|
| Conference Room 1 | 2 | 197 | 196 | 78 |
Combining the two conference rooms 1 and 2 in the eastern part of the Inselhalle Lindau creates a 197 sqm room that offers space for up to 196 people in row seating.
Equipped with a total of five screens and bright LCD projectors, ceiling and front speakers, as well as radio microphones and hearing-impaired loops, this room is ideal for presentations, lectures, meetings and conferences. And if you are planning an event in the Great Hall, it can easily be transferred to the conference room.
Thanks to the modular room concept, it can be flexibly combined with Conference Room 3 to expand it to 307 sqm. The walls facing the main foyer are also flexible and can be opened if necessary.
Features
- Ceiling and front speakers
- LCD projectors
- Screens
- System for hearing impaired
- Wireless microphones
Room Combinations
| Room | Area (m²) | Row seating | Parliamentary seating | Lounge Area |
|---|---|---|---|---|
| Conference Room 1 | 2 | 3 | 307 | 312 | 128 | 220 |


