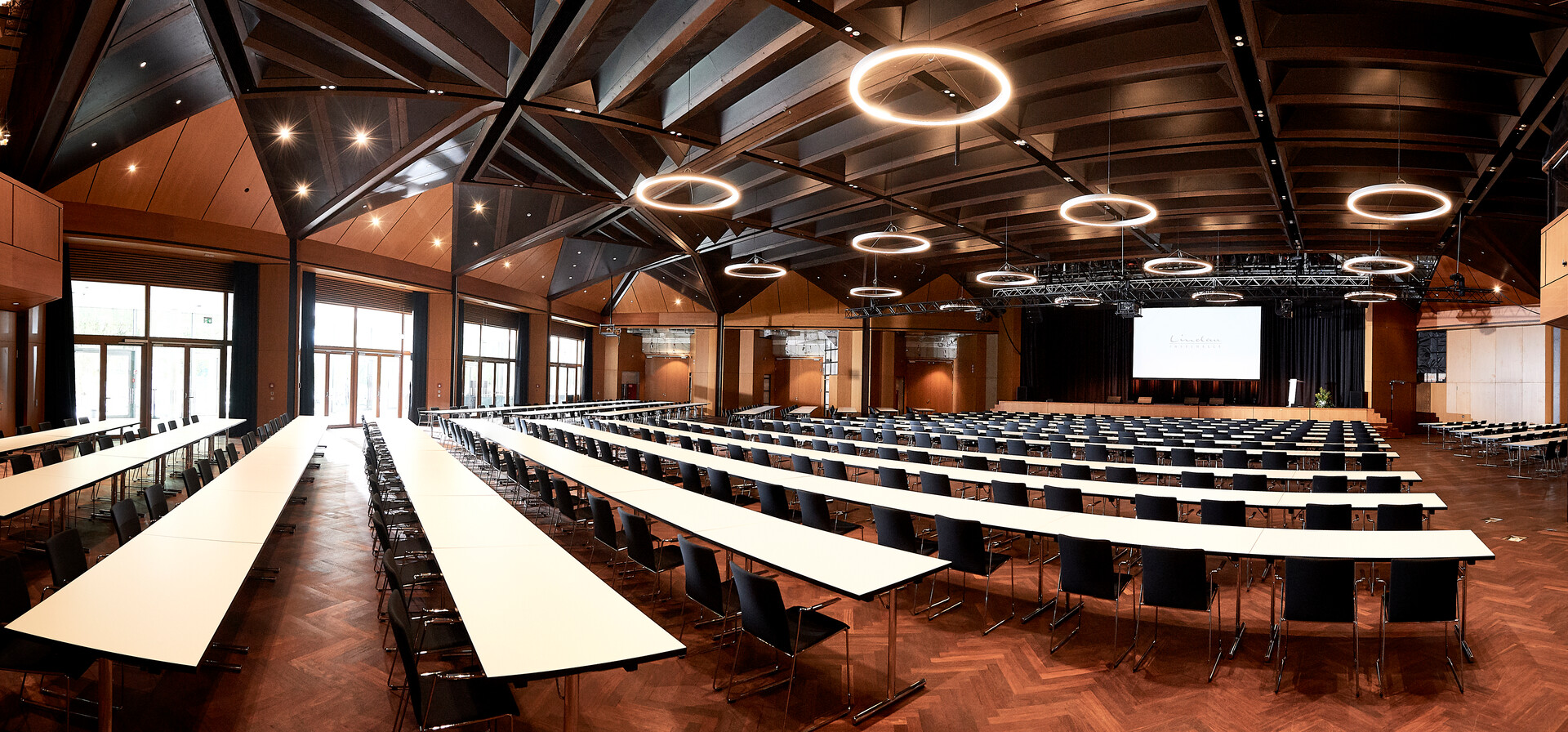Room in data - Seating
| Room | Area (m²) | Row seating | Parliamentary seating | Lounge Area |
|---|---|---|---|---|
| Hall 2 – Lindau | 319 | 303 | 99 | 220 |
Together with Halls 1 and 3, this 319 sqm hall forms the heart of the Inselhalle. All three halls can be combined and joined together to form the Great Hall. The high-quality woods give the hall a festive and high-class character. Hall 2 has daylight, lake view and direct access to the lake foyer.
Two 4.2 x 4 m screens with corresponding projectors, as well as connections for laptops and microphones make this hall an optimal room for meetings, workshops and lectures with up to 303 people.
The island location can be particularly enjoyed in Room 2: the lake is literally on the doorstep. Through the lakeside foyer and via the staircase, you and your guests can reach the Small Lake – a break couldn’t be more beautiful.
Features
- Laptop ports
- Microphones
- Projectors
Room Combinations
| Room | Area (m²) | Row seating | Parliamentary seating | Lounge Area |
|---|---|---|---|---|
| Hall 1 | 2 | 900 | 899 | 349 | 676 |
| Room | Area (m²) | Row seating | Parliamentary seating | Lounge Area |
|---|---|---|---|---|
| Hall 1 | 2 | 3 | 1013 | 1106 | 443 | 768 |


