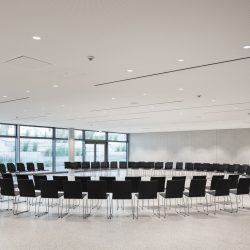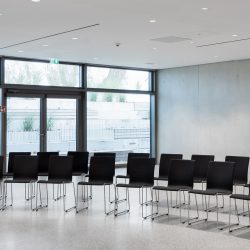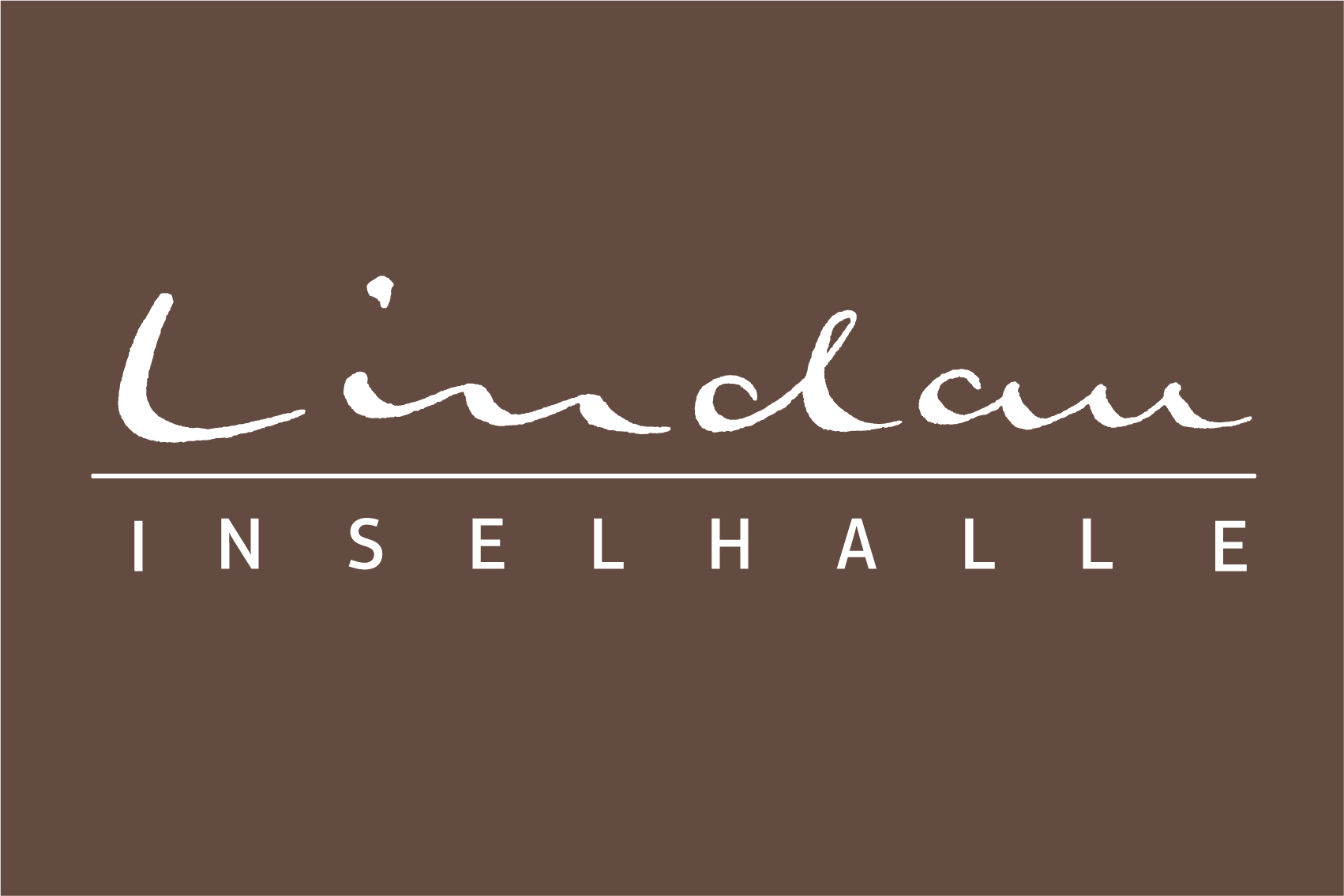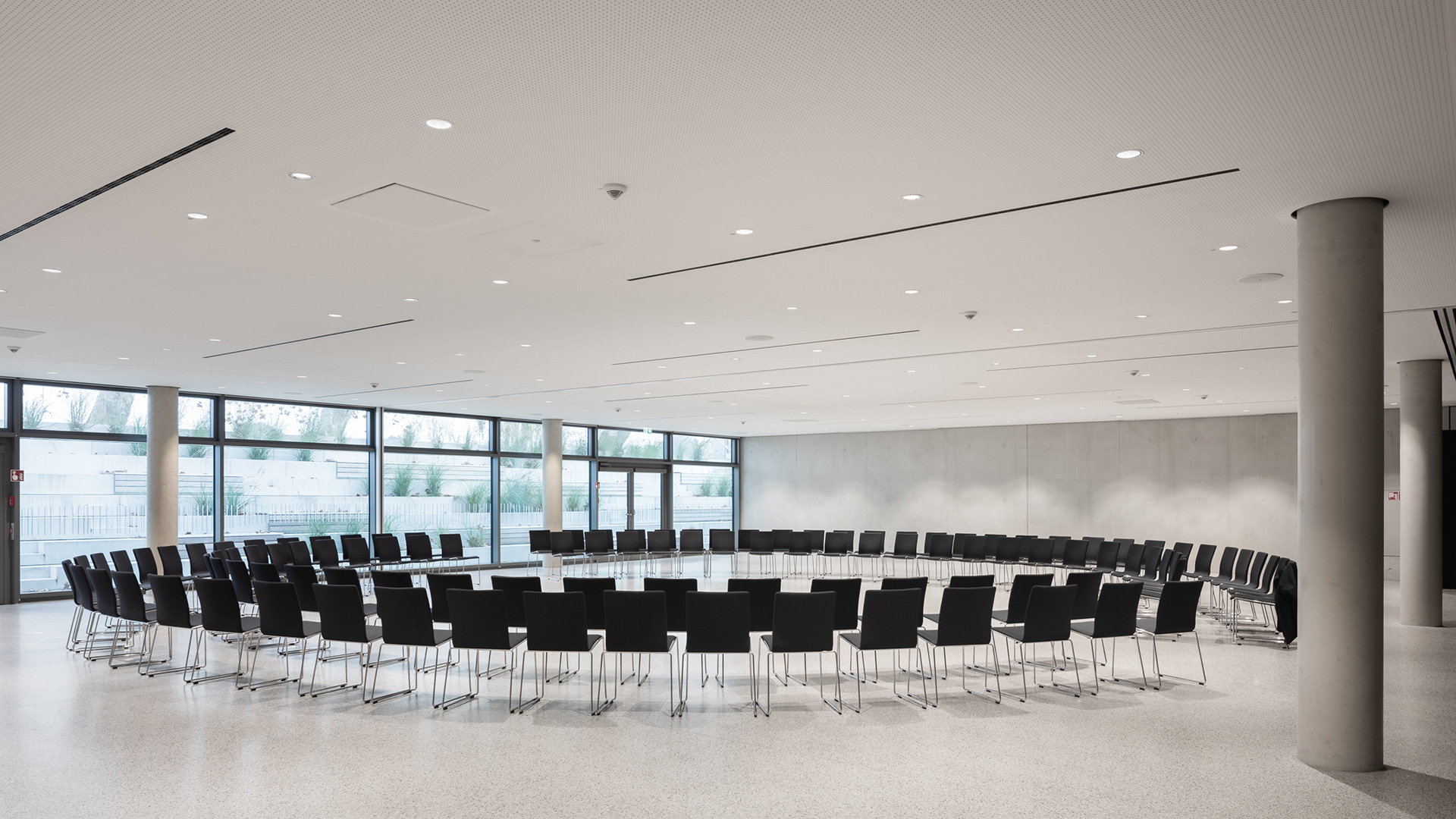Room in data - Seating
| Room | Area (m²) | Row seating | Parliamentary seating | Lounge Area |
|---|---|---|---|---|
| Lounge 2 | 164 | 140 | 60 | 180 |
The conference room Lounge 2, located in the basement, is ideally suited for lectures and meetings with up to 140 people in row seating thanks to screens and corresponding LCD projectors. Thanks to a large glass front facing the landscaped atrium, you and your participants can enjoy a daylight-flooded room with break facilities directly on the shores of Lake Constance. Thanks to our networked media technology, even events from the hall can be transmitted here – should the number of participants be somewhat larger.
Lounge 2 can be combined with Lounge 1 and 3. This creates a 631 sqm room, which is ideally suited for the catering of your participants during breaks due to the direct connection to the kitchen. Up to 590 people can spend their lunch break here without annoying conversion times in the conference rooms – leaving more time for your content, topics and stimulating discussions.
Read more
Features
- Green atrium
- LCD projectors
- Screens
Room Combinations
| Room | Area (m²) | Row seating | Parliamentary seating | Lounge Area |
|---|---|---|---|---|
| Lounge 1 | 2 | 328 | 340 | 150 | 360 |
| Room | Area (m²) | Row seating | Parliamentary seating | Lounge Area |
|---|---|---|---|---|
| Lounge | L1 | L2 | 631 | 592 |




