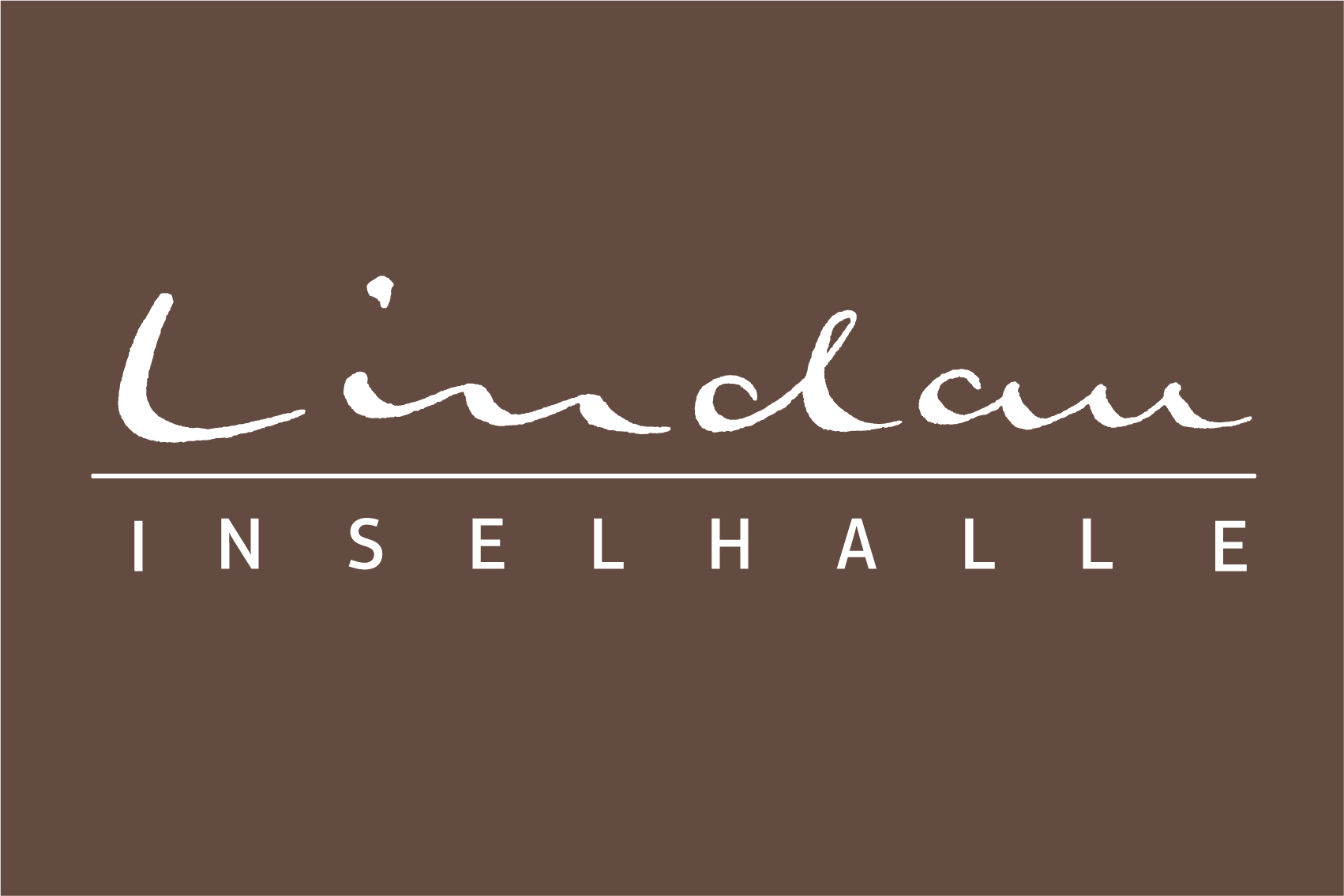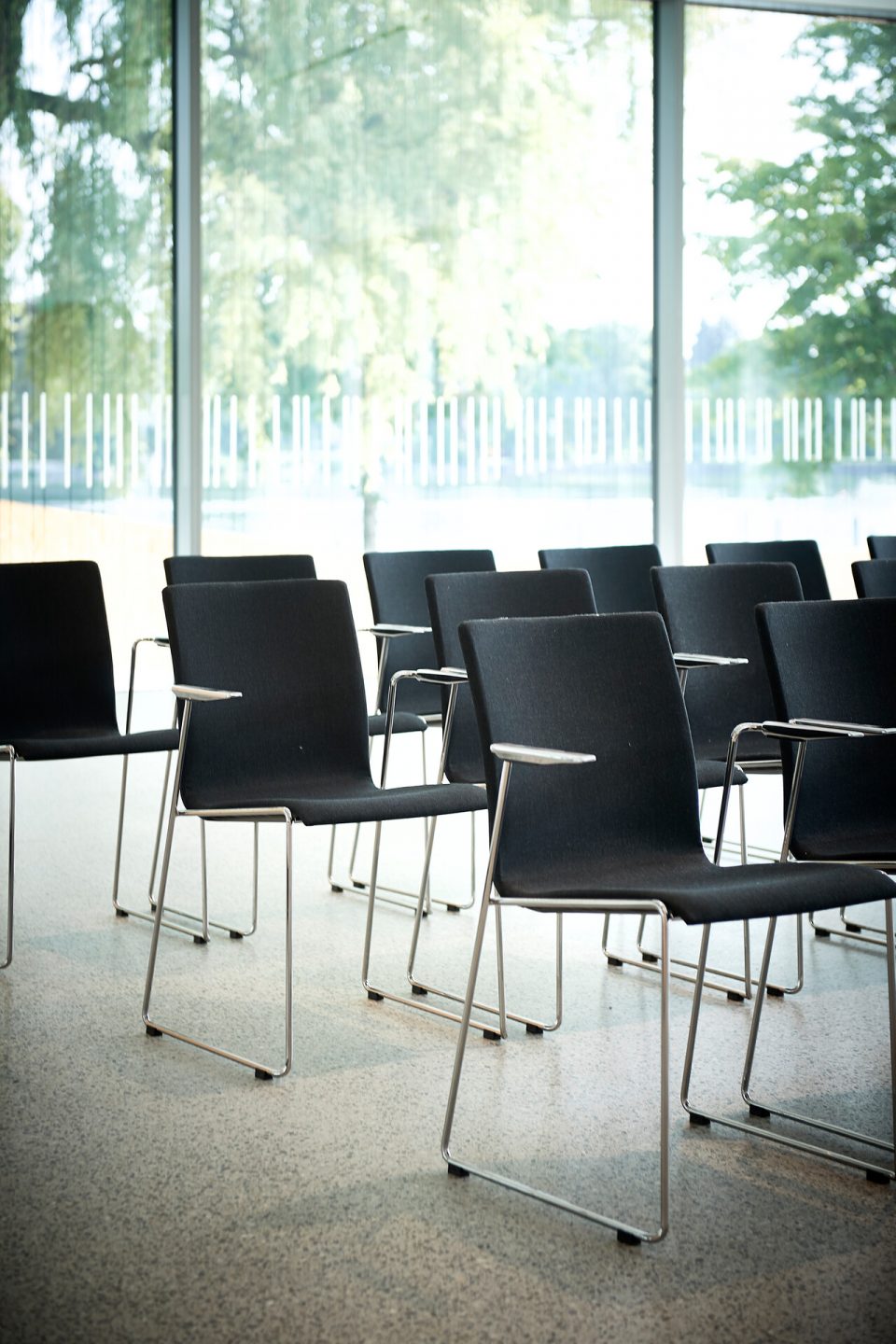Conference room 2 is located in the eastern part of the Inselhalle Lindau and faces the town square. This room is equipped with three screens, corresponding LCD projectors, ceiling and front speakers as well as radio microphones and hearing impaired loops and is thus made for presentations, lectures, meetings and conferences. Events in the hall can be easily transferred to the conference room.
With approximately 111 square meters, this conference room offers space for up to 98 people in row seating. It can also be flexibly connected to conference rooms 1 and 3. Thus, the optimal room size for your desired number of participants can be created.


